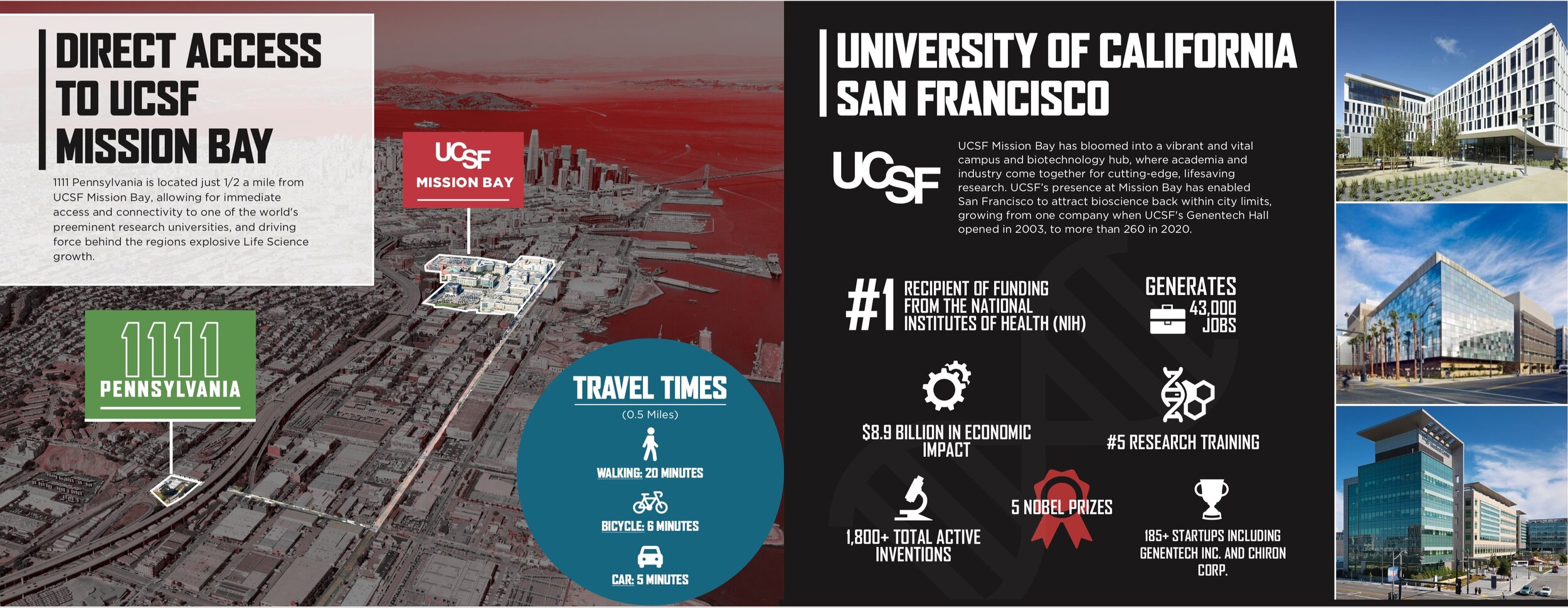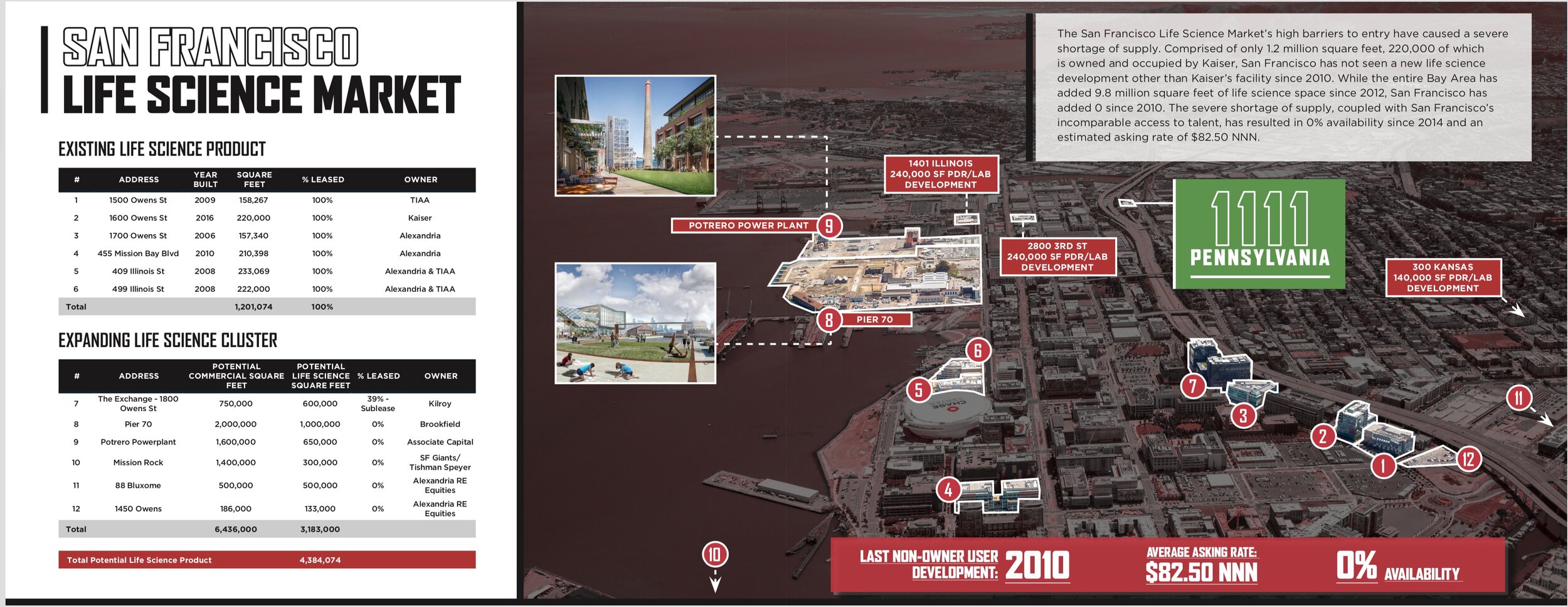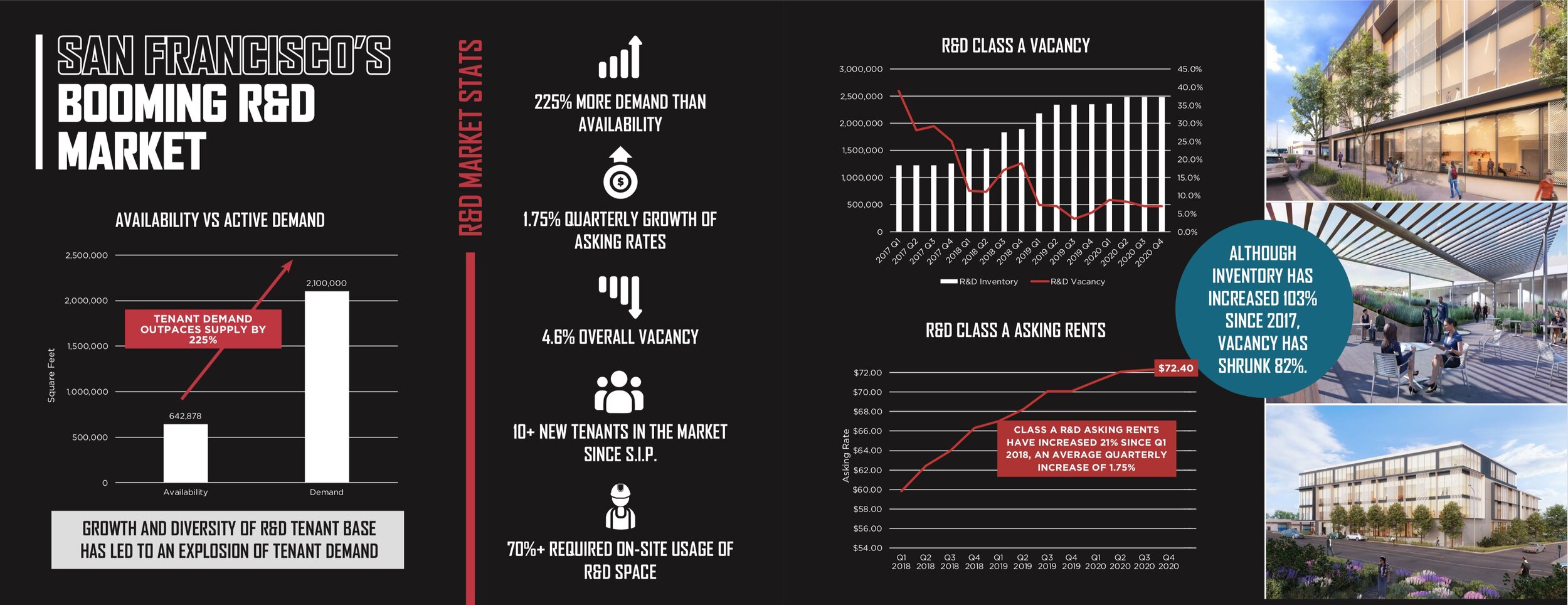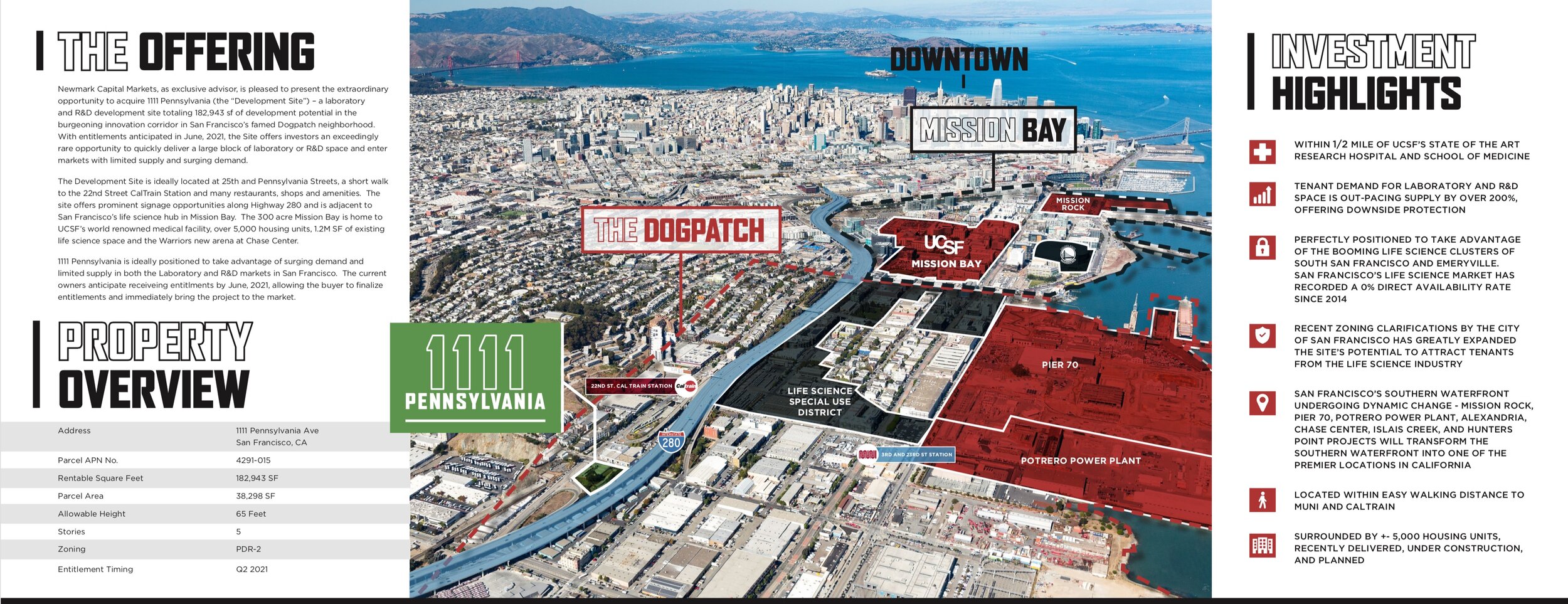Currently in Development
1111 Pennsylvania
San Francisco Planning is processing approvals for a new six story labatory building. Application was filed January 2018 and approvals to be competed Aug 2021
project data
6 floors / 65’ tall
38,298 sf site area
182,850 sf building area
20 parking spaces
project team
Owner Sponser:TIC LLC, Manager Ronaldo J Cianciarulo
Development Manager:
Workshop1
Design and architect: workshop1 Principles: Will Mollard, Mike Pitler







